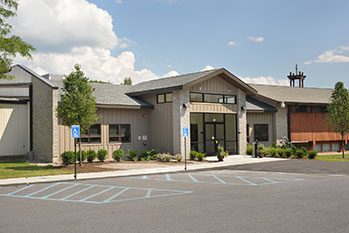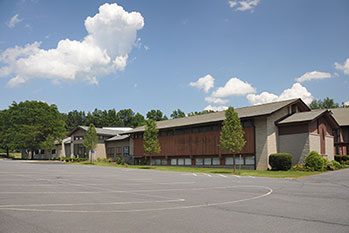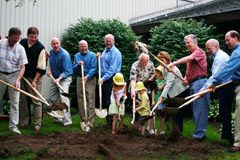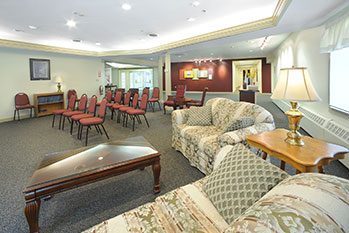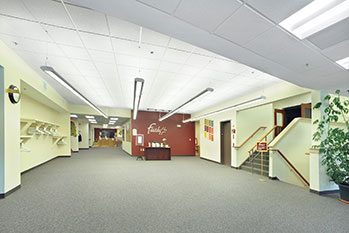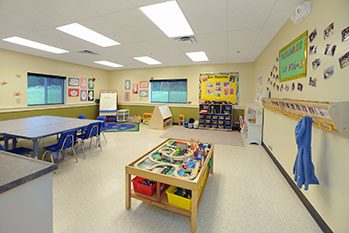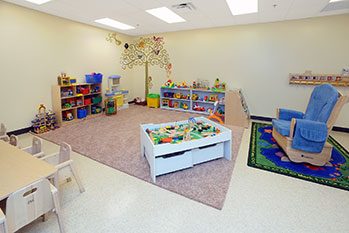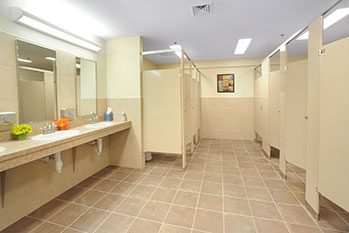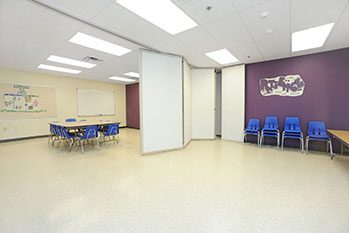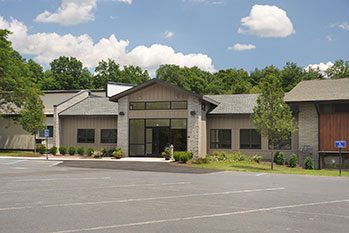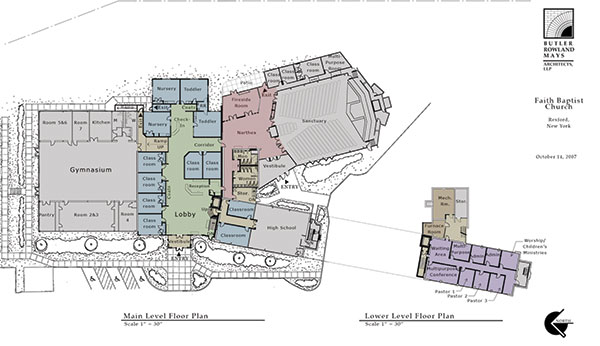Faith Baptist Church
| Project Name and Location: | Faith Baptist Church Rexford, NY |
| Client: | Faith Baptist Church |
| Structural Design: Mechanical/Electrical Design: |
Butler, Rowland, Mays Architects, PC Ryan Biggs Associates |
| Type of Contract: | Design/Build Project |
| Project Description: | Design and construction of a new 8300 square floor addition, demolition of a connector building, and renovation of portions of the existing building. Project Value: $1,600,000 |
| Project Feedback: | Project Manager Dave Worcester recalls, “This project meant a lot to the congregation. They decided to donate $1.6M over three years. F. H. Alexander was very accommodating dealing with the committee. They brought excellent staff and good concepts. They are sharp guys with a great personality and are pleasant to deal with.”
Pastor Peter Mason remembers, “The objectives of the project were to:
“F. H. Alexander took the vision and made sure we got to the goal. We are very pleased. Our relationship was excellent. As the senior pastor of the church I didn’t need to worry about the project because it went so smooth.” “People hang out a long time after church now. The open space makes them feel welcome. When you enter and see the elevator and the nursery complex, it communicates to young families and the handicapped that they are welcome.” |

