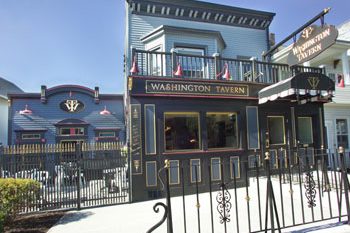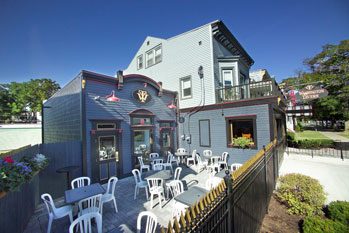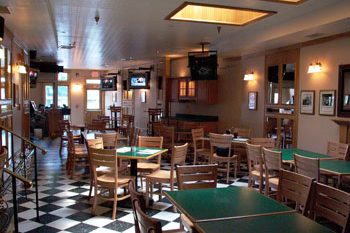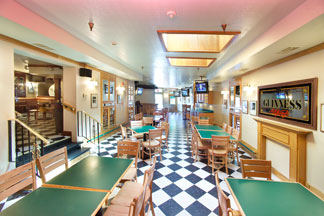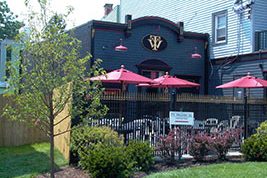Washington Tavern
| Project Name and Location: | Washington Tavern Albany, NY |
| Client: | Michael and Pat Byron |
| Architect/Engineer: | Bob Kurzon, Kurzon Architects |
| Type of Contract: | Renovation |
| Contract Amount: | $217,000 |
| Project Description: | Expansion and new façade for historic tavern.
The building was extended thirty-two feet and the stone façade was replaced with blue-gray and gold trim work to give the building the look of a traditional Irish pub. The banquet room was expanded to comfortably accommodate fifty people for a sit-down function, and seventy-five for a stand-up or buffet. A new service bar was added featuring a stained glass panel that was originally part of the façade. The outside eating patio and apron were completely redone. The kitchen was expanded to more easily serve larger gatherings and the flooring was replaced. The Washington Tavern remained open throughout the construction; F. H. Alexander workers came in early and late so there was no down time. |
| Owner’s Feedback: | Michael Byron notes, “The FHA team is very adept at the two-step, one step or side step – whatever is needed. Everyone worked together. I cannot say enough about how well they performed; they are very good craftsmen. It was a complicated project tying two buildings built in 1884 together. The original construction is not square and they had to modify constantly.” |

